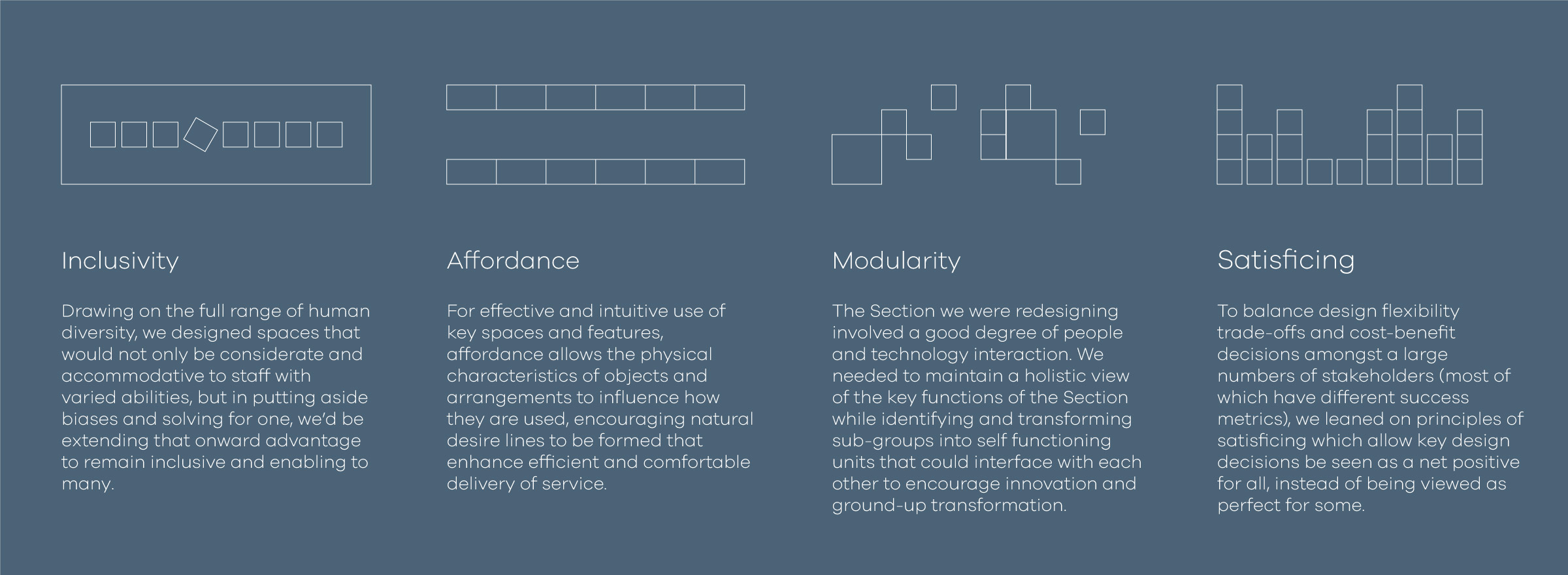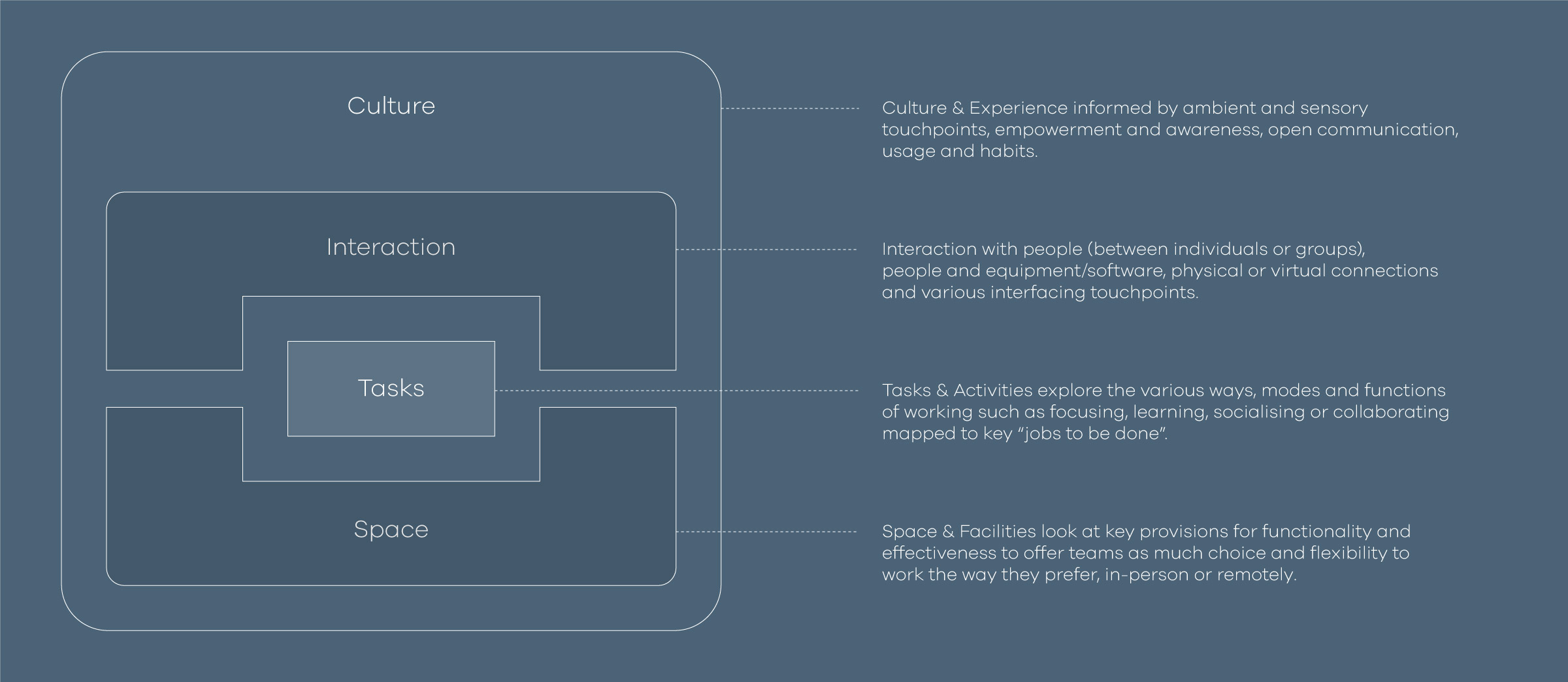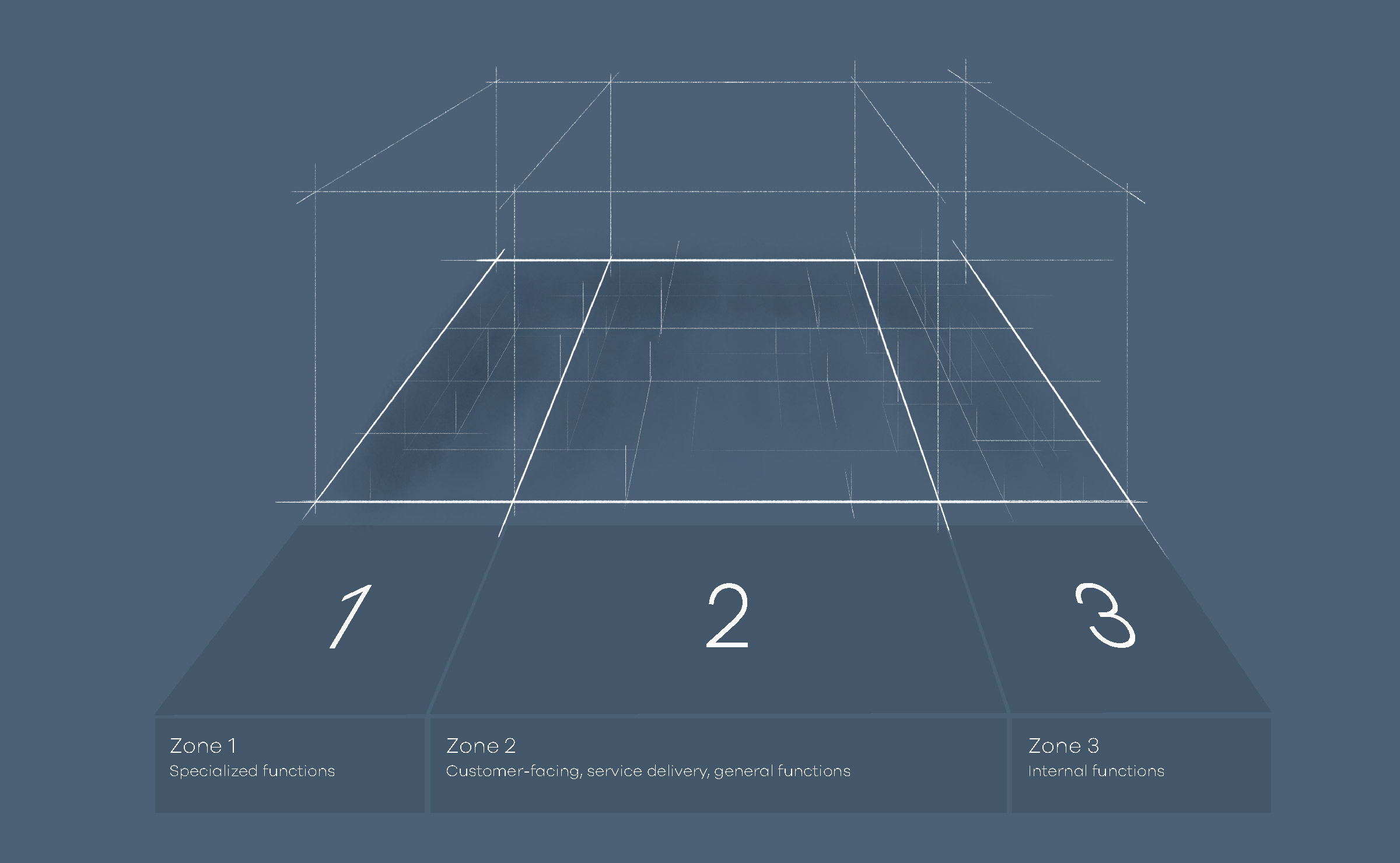CASE STUDY – US Embassy, Nairobi
Streamlining space & service.
Redesigning a US Embassy Section to enhance ways of working and accommodate rapid team growth.
The Brief
A section within the US Embassy Nairobi was growing rapidly, and needed to explore changes in how it functioned and handled various processes, which would also have a big impact into how the spatial arrangement of the unit was designed.

Approach
Human Centered Design meets Systems Thinking
As we always do, we never approach a problem without trying to understand it fully – and who better to learn from than the people dealing with that problem every day. Through a series of interviews, material and observation studies, we were able to gain deep insights into areas of friction and opportunities to pursue.
We also formulated a bespoke set of design principles to guide decisions down the road, including inclusivity, affordance, modularity and some satisficing to balance any unavoidable flexibility trade-offs.
Soon enough, patterns emerged that design could solve for both the physical workspace and key process flows, all driving towards better ways of working.

Spatial Experience Framework
Design for people, services and function.
Our end goal was to design a space that was built for purpose, accommodative and functional, yet maintained some flexibility to adapt with change and growth.
We adapted our Integrated Brand Experience (iBX™) model to develop a spatial experience framework that considers key Service Design parameters such as flows of processes, people, equipment, data, dependencies and sensitivities as well as Schematic Design parameters like space needs, wellbeing, physical and ambient constraints, adjacencies. Working with the Embassy’s guidance, we also needed to adhere to strict security and safety protocols for people and data.

Co-creation vs. Change Management
Taking advantage of design’s iterative nature, we presented our schematic to the Section team and ran a couple of workshops to fine-tune and stress-test various solutions, and go through the initial needs and wish-lists mapped to the new space and service flow.
The result was a truly inclusive design process, altogether removing the need for expensive and top-down change management – we call this Change Engagement.

Interior Architecture & Design
Together our a&b partners, we delivered the final architectural & MEP drawings, finishes and furnishing specifications and project plans. We also delivered a service and spatial rationale blueprint, to serve as a reference for current and future stakeholders to understand why certain decisions were made, and the best ways to maximise functional value and experience as the space and teams grow.
One small thing we’re happy to show is the furniture spec – a mix of locally manufactured bespoke pieces by artisans and pre-approved mainstream suppliers.
