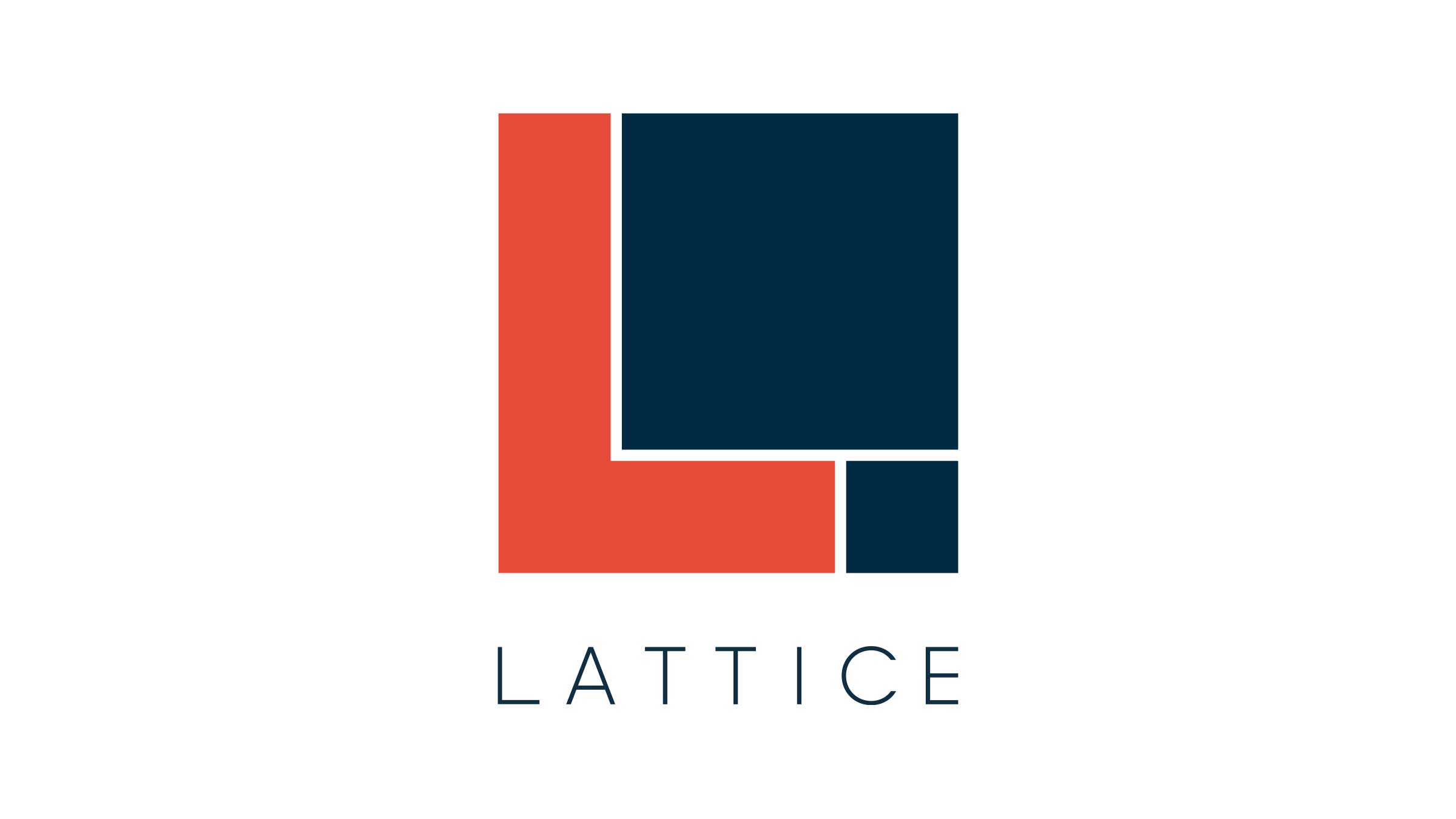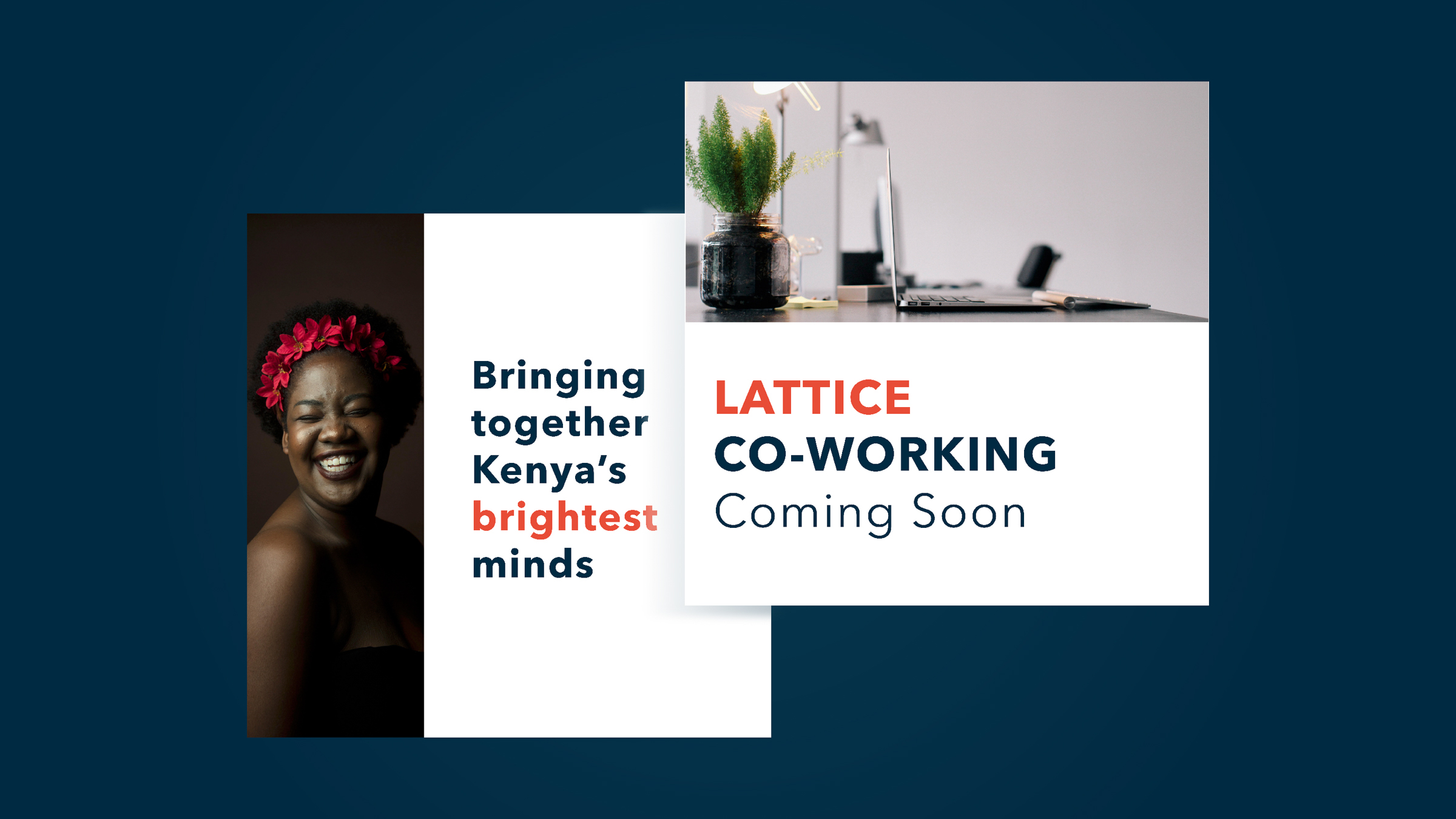CASE STUDY – Lattice Community
Creating a co-working space & community.
Designing a world class co-working space and brand for a growing community as they enter East Africa's blossoming professional market.
In 2018, ARK was approached to create a brand and design an interior space for a new co-working community in Nairobi.
Design Direction
We conducted in-depth workshops with our client to distill their business needs, audience insights. A quick global benchmarking exercise gave early insight into where the future of co-working spaces is headed and how this space could push the boundaries of what currently exists.
Architecture & Interior Design
Designing the perfect space design was an exercise in balance. Striking the perfect balance between the number of members that could be accommodated while retaining an open, airy feel. Creating plentiful shared spaces including hot desks and conferencing while allowing for private offices to serve clients looking for more dedicated space.
The space was also designed with environmental factors such as flow of foot traffic, light flow and sound.
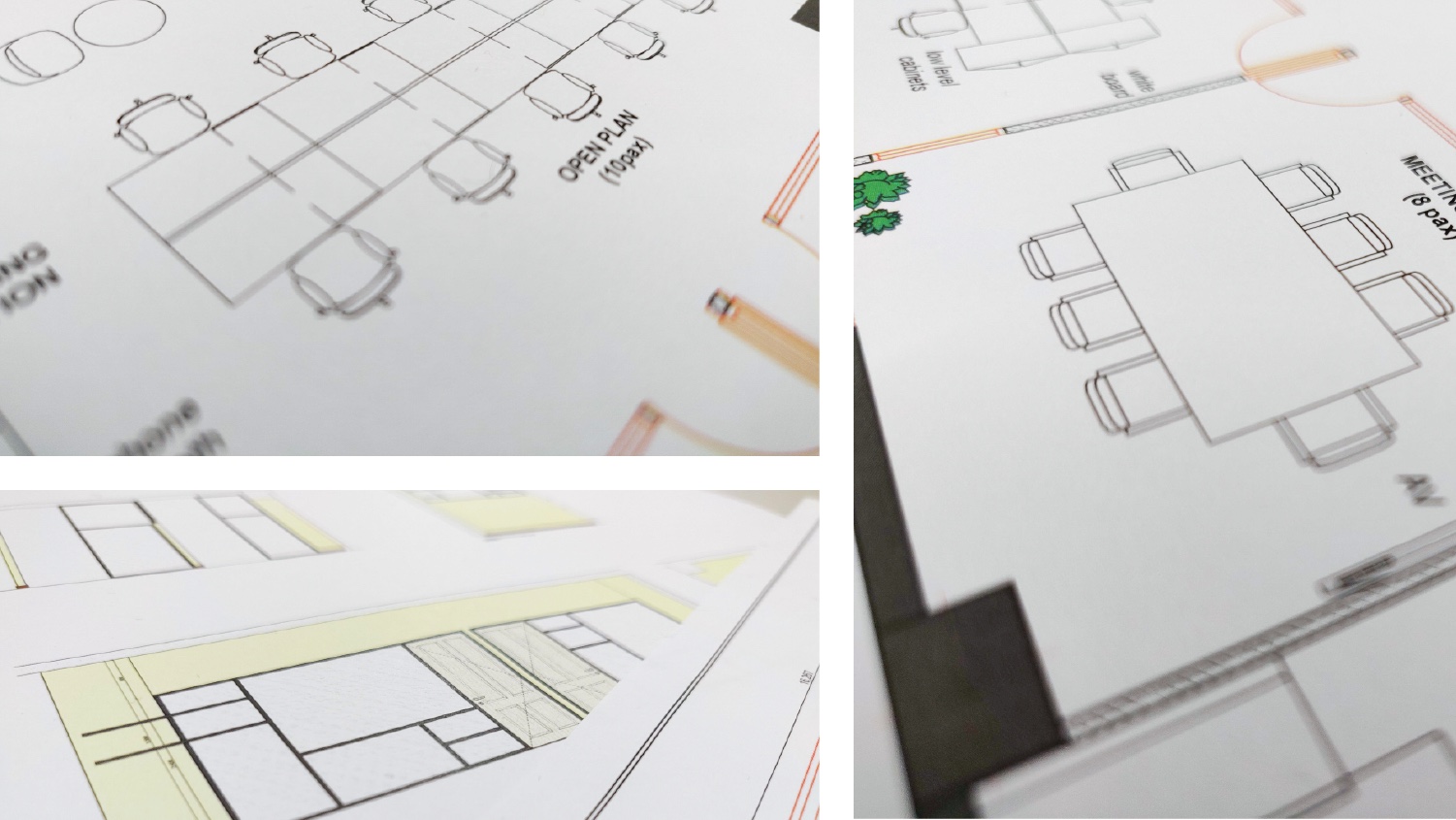
Concept
The idea for the interior design and space plan was inspired by the principles of the De Stijl movement which emphasises strong horizontal and vertical lines – this “art of work” became our central idea.
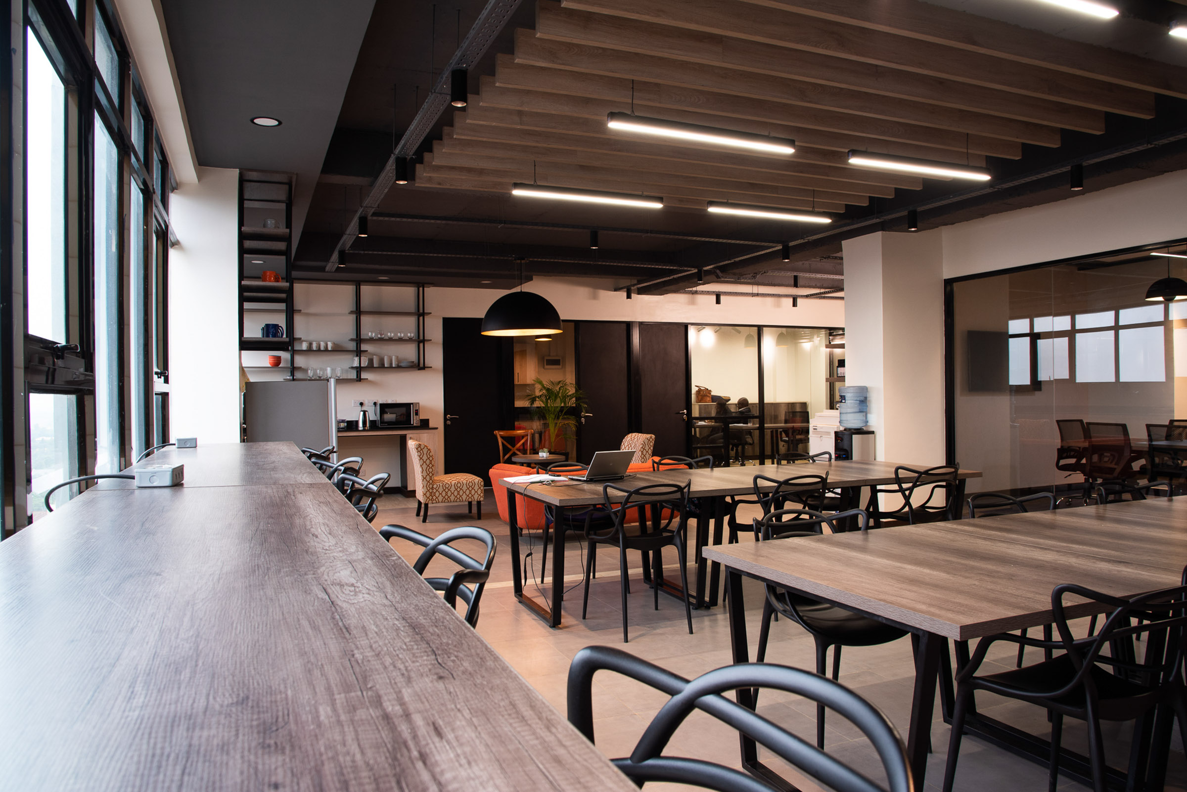
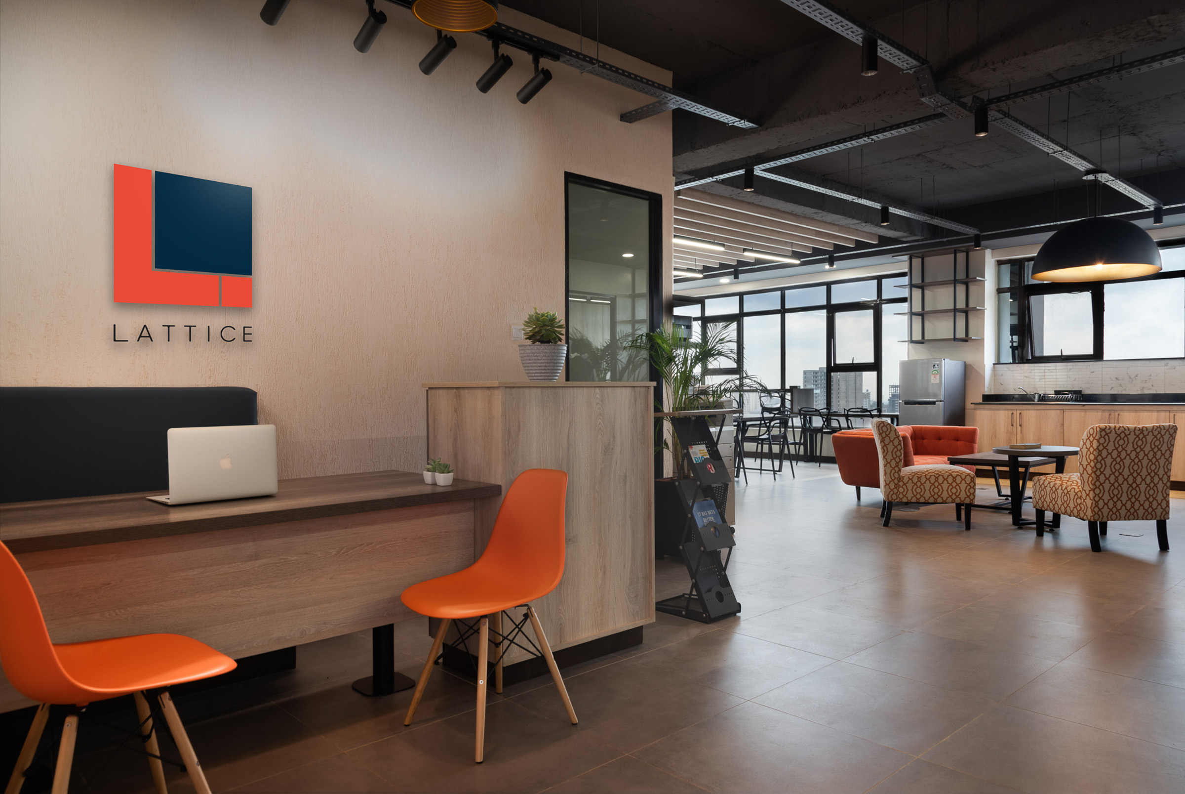
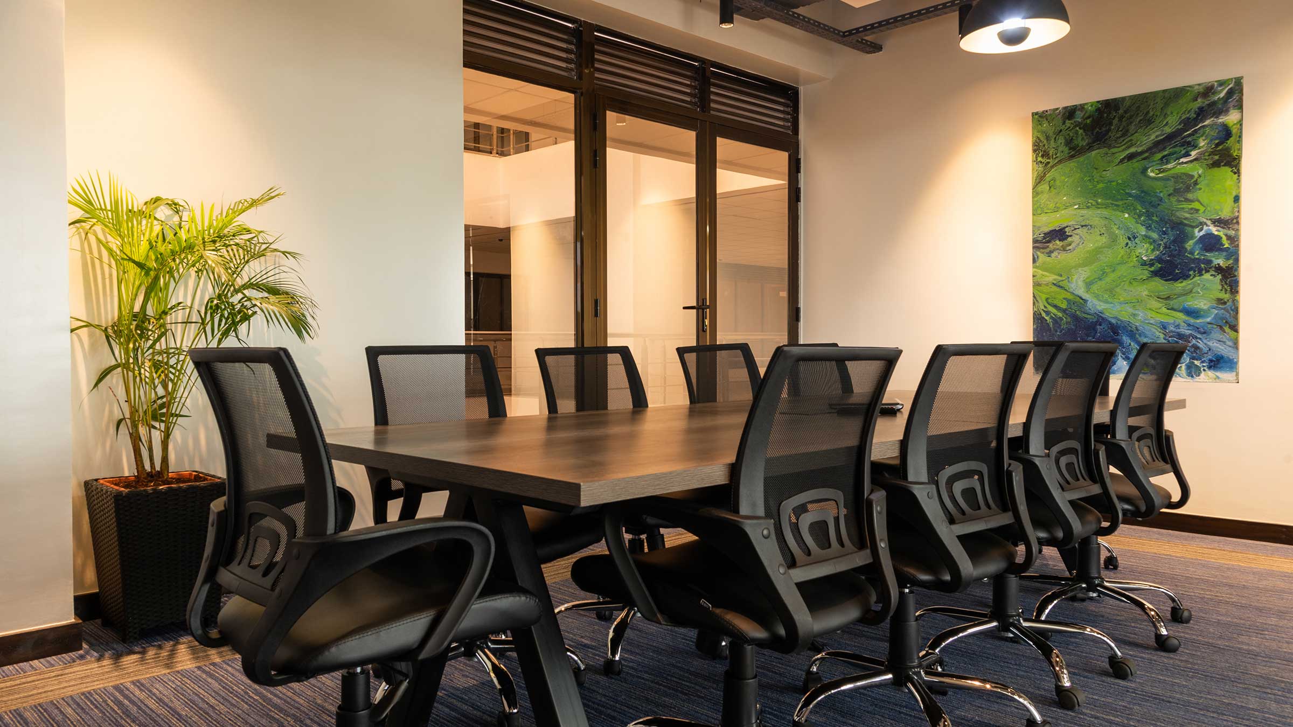
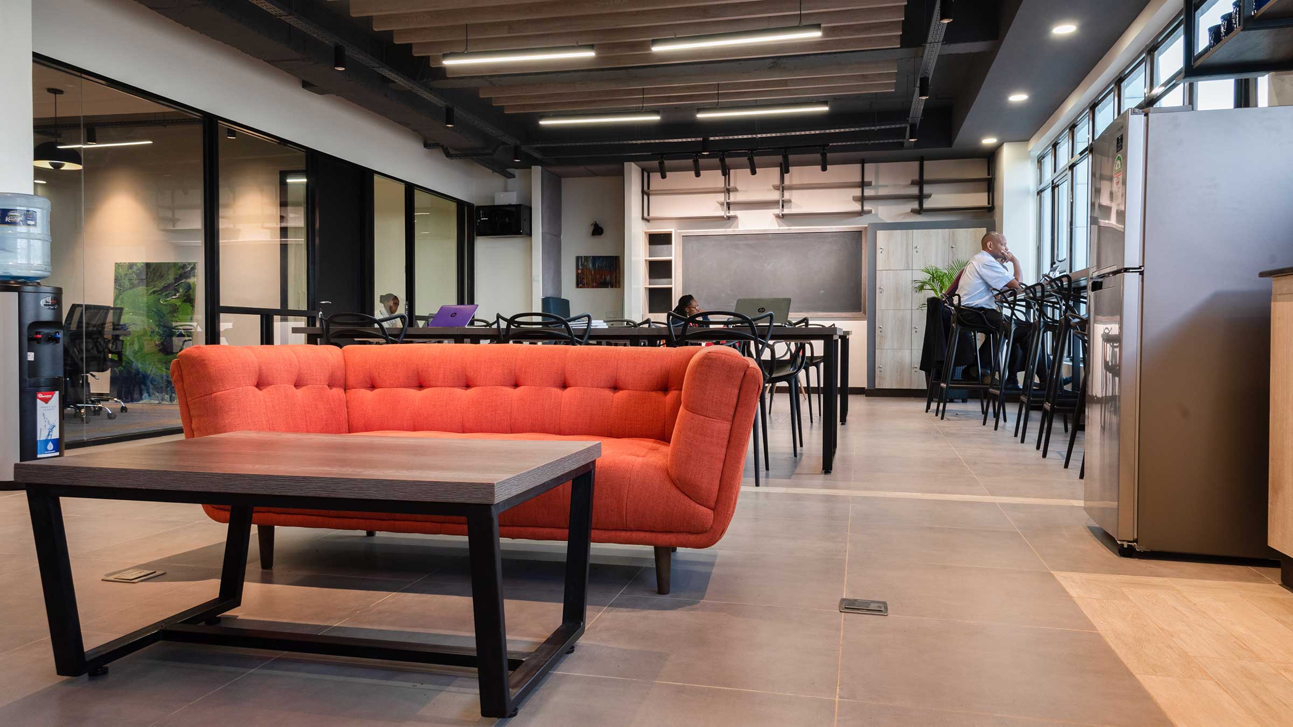
Brand Creation
Naming
The name Lattice was chosen to reflect the pattern present in our interior but also the intellectual community we aimed to create. In chemistry lattice energy is the energy created when particles are assembled in a particular arrangement. We saw the space as creating a similar energy by bringing together Nairobi’s greatest minds.

Brand Identity
The logo extends the De Stijl theme that was applied to the space design. Relying on the ideas of proportion and using horizontal and vertical lines to create an identity that communicates style and balance.
